Are you worried about the expense of adding a patio and screened-in porch to your home?
We understand that sometimes the cost of a new patio and screened-in porch might be shocking. However, there is always an affordable option to meet your budget. Depending on your location, the size of your porch/patio, and the materials you use, quite a few factors will increase or decrease your project costs.
Today, the team at Coastal Hardscapes of Savannah, GA, will break down screened-in porch costs in Savannah but provide an overall guide to pricing wherever you may live. We answer common questions and will assist you in making informed choices.
Overview of Patio and Screened-in Porch Costs
How large is your new porch/patio project?
The answer to this question matters because your outdoor living renovations can be considered an addition or a small project. This distinction is important because, in some cases, you can do both projects simultaneously or one after the other.
For example, a few years later, we added a sunroom and a patio to a Savannah home. Our customers often have their screened-in porch and patio installed together. Either way, you can have the entire outdoor design completed once, and it is up to you how you install the project phases from there based on your budget.
We will outline the basics of the screened-in porch and patio costs below, keeping in mind that you, the homeowner, have the CHOICE of how you want your project installed.
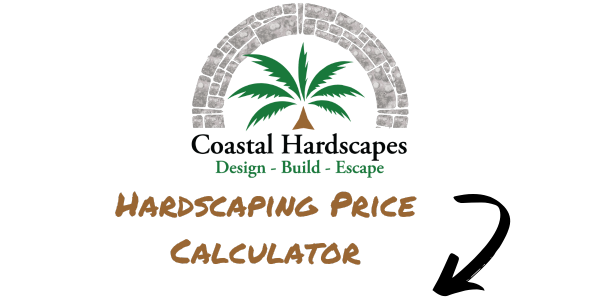
Quick Cost Guide:
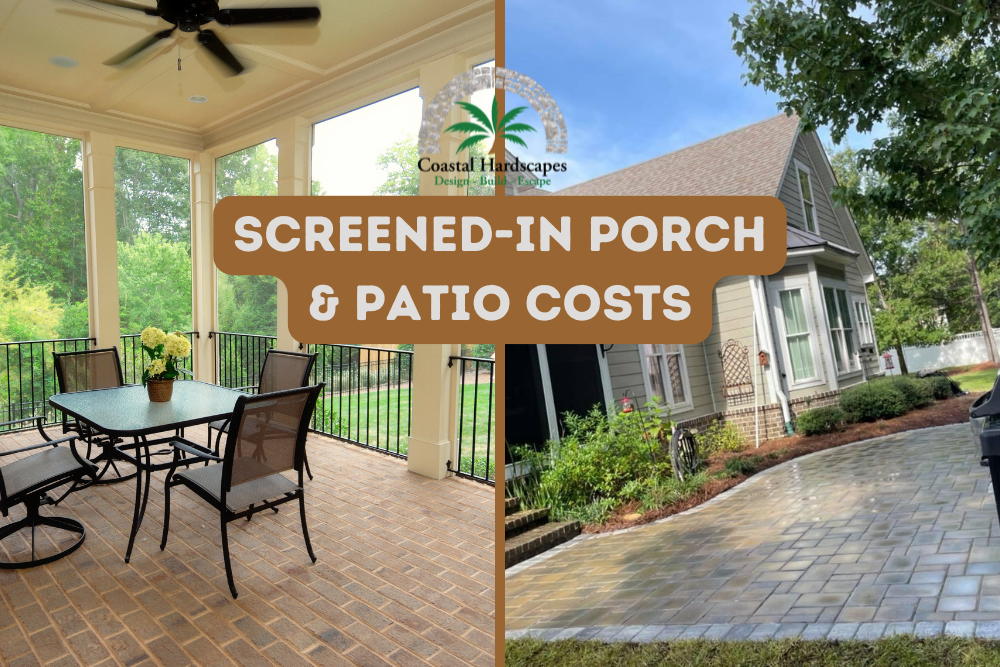
As you will soon see, there are numerous factors that determine the costs of your screened-in porch and patio, but for averages, here are approximates:
- Screened-in porch: $50 to $150 per square foot (this includes materials, installation)
- Patio: $15 to $50 per square foot
What is a Screened-in Porch?
A screened-in porch is a versatile room extension that creates a comfortable outdoor gathering area while maintaining a connection with the outdoors. A key to a screened-in porch is that it is often set on concrete but can sometimes be on an elevated wood deck.
| Feature | Description | Benefit |
|---|---|---|
| Concrete Base | Stable foundation for long-term durability | Enhances safety and longevity |
| Wood Deck Base | Can be added to an existing patio or porch area | Generally less expensive, can be added on |
| Screen Mesh | Can be added to an exsisting patio or porch area | Ensures bugs are kept out and is cheaper |
Typical Features of Patios and Screened-in Porches
I have observed that patios and screened-in porches incorporate elements such as mosquito screening, proper zoning to meet local codes, sturdy roof installations, integration with surrounding tree layouts, and thoughtful design considerations to create an inviting space that meets both utility and style requirements for homeowners:
| Feature | Description | Benefit |
|---|---|---|
| Mosquito Screening | Prevents insects from entering the space | Improves comfort during outdoor gatherings |
| Zoning Compliance | Protects against weather elements | Ensures legal and safe construction practices |
| Roof Structure | Provides protection against weather elements | Enhances durability and usability |
| Plant Integration | Coordinates with natural surroundings | Landscaping adds visual appeal around the area |
| Design Elements | Focus on both aesthetics and function | Creates a space that is both practical and attractive |
The Factors Affecting Screened-in Porch Costs
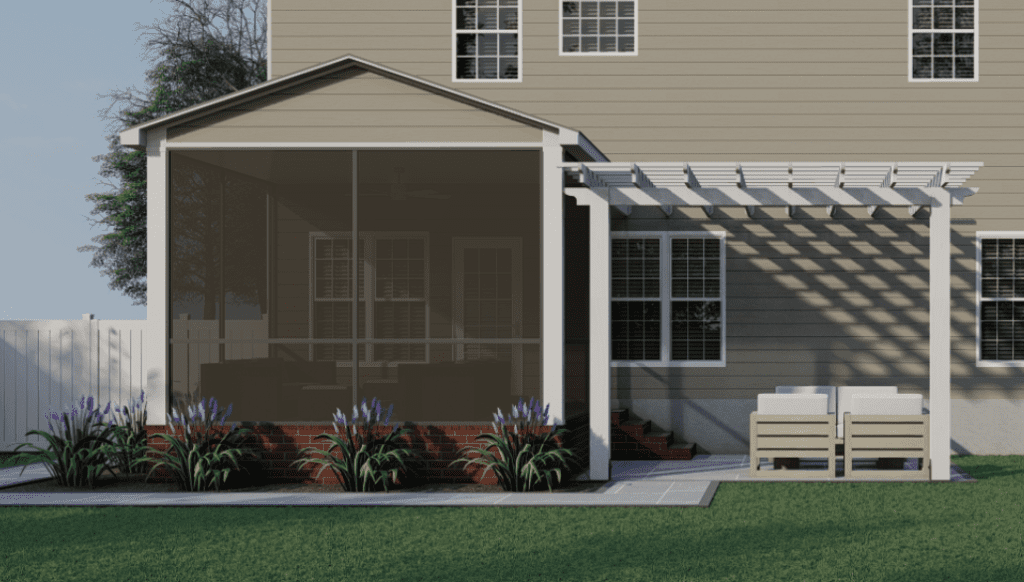
When planning a deck or porch project, the top factors that will increase or decrease cost include:
- Size
- Material Choices
- Design
- Labor & Installation
- Details such as metal details, mesh screens, countertop finishes, etc.
Whether you have an existing porch or are adding one to your home, more extensive porches will naturally require more time and materials and, therefore, cost more. Everything is priced per square foot in the hardscaping and outdoor living industry.
Let’s look at each factor below!
1. Size of the Area to Be Developed
The size of your project area significantly affects the overall cost. This holds whether you’re planning a new patio, screened porch, sunroom, or even installing a screen on an existing porch.
Practical experience has taught us that larger spaces require more materials and labor, which increases expenses. However, the added value and functionality greatly enhance your outdoor living experience, but they also increase the price of your home!
➡️ Most screened-in porches cost around $100-$150 per square foot, including materials and labor.
2. Materials Used for Construction
What materials you use will determine the cost of your screened-in porch. To give you a straightforward example, look at this cost comparison:
- 2X6 board pressured-treated = $12 or about $1 per linear foot
- 8 foot PVC board = $30
Do you go with vinyl siding on your porch or Hardie board? Selecting premium decking or hardscaping for your outdoor project makes a significant difference in cost per square foot. Working closely with a knowledgeable general contractor is key. We can help balance durability and budget, creating an inviting patio/sunroom combination that meets your functional needs.
3. Labor Expenses Involved
Labor expenses for patio and screened-in porch projects require thorough research, and working with a reliable estimator has helped you secure fair pricing. There are many factors, from integrating waterproofing during construction to ensuring the base of your porch is architecturally sound. Most companies factor labor into their price per square foot. However, be sure the quality of the labor and construction is top-notch!
➡️Read other outdoor living blog articles here!
4. Complexity of Design and Installation
The last factor is design complexity and installation details that will sometimes add additional costs. If you need a small eight-by-eight patio, the design renderings are not as complex as adding a sunroom tied to your house with a new roof.
Assing features like an outdoor fireplace, paintwork, and improved airflow, each element adds unique value and contributes to enhanced functionality, but it also adds costs. We do recommend you consider:
- The base and foundation, waterproofing, and erosion control
- Optimized airflow for comfort and energy efficiency (like adding HVAC or fans)
- Hardie board or paint selections that curb appeal
- Add-ons such as an outdoor fireplace, kitchen, or serving area integration to add warmth and style
- Landsacping around your patio/porch areas
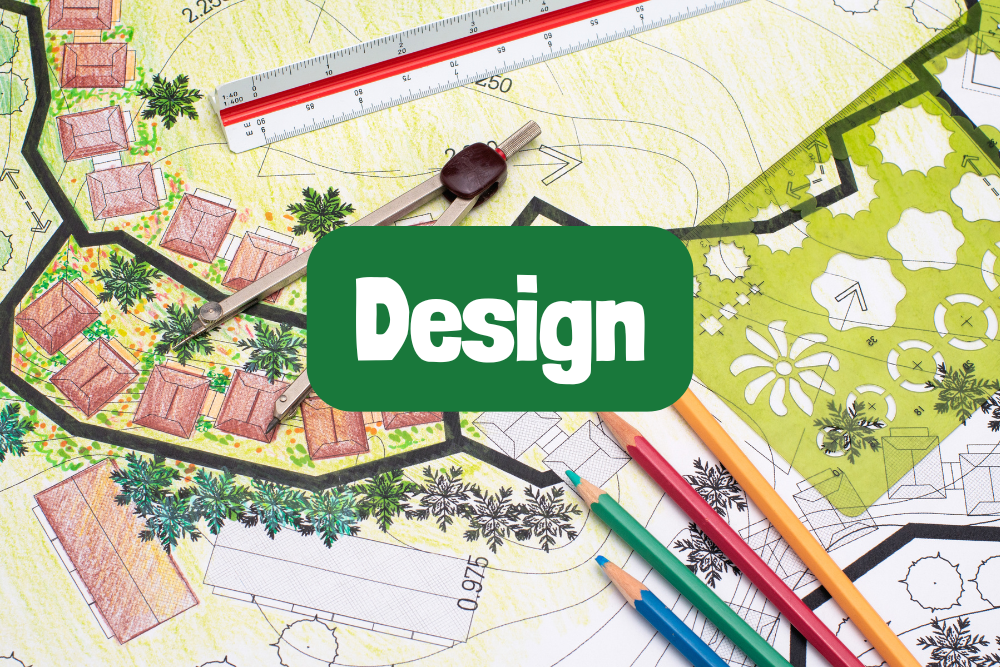
Need help designing your outdoor living area?
See how our team can help you design the PERFECT backyard space for your home!
Other Financial Considerations for Porch
Permits or regulatory fees, optional add-ons, and hidden costs can affect your projects budget. We often factor in options like iron accents, fans, wiring, premium materials, and sunlight optimization in our costs when helping design the outdoor space.
Here are a few other things to be mindful of:
Permits and Regulatory Fees
I have learned that permits and regulatory fees are significant when planning patio enclosure. We can help you stay informed on local guidelines to ensure that every effort we make to enclose your outdoor spaces meets all legal standards without unnecessary expenses.
Potential Add-Ons and Custom Features
I often evaluate potential add-ons that can transform anyproject, such as incorporating a sturdy metal roof or a tasteful fireplace, which adds appeal and integrates smoothly with adjacent spaces. With so many add-ons we always start with the base costs and then help you add-on the extras as long as it stays within your budget!
A few inexpseinve but super functional add-ons for your porch include:
| Feature | Description | Benefit |
|---|---|---|
| Skylight | Additional natural light and ventilation | Reduces reliance on artificial light during bright days |
| Lighting | Landscape or porch lighting | Adds lighting for safety and at night |
| Ceiling Fan | Improves air circulation and temperature control | Enhances comfort during hot weather and rain |
Hidden Costs and Unexpected Expenses
We have encountered unforeseen charges during projects and we always communicate these ahead of time and also let the homeowner know about buffer pricing. For example, if you find out that the footers need to be deeper, this can cost more.
Be mindful of these and always work with contractors that communicate this ahead of time:
- Unexpected material surcharges
- Additional labor fees
- Unplanned tax assessments down the road
- Digging and erosion issues that are found during installation
- Surprise regulatory charges
Cost of a Patio and Screened-in Porch

Now that you have the general cost guidelines for your screened-in porch, how much will the patio around it cost?
Luckily, the renovation process for the screened-in porch makes it simpler to install a patio at the same time and therefore cut down on some of the heavy labor or excavation. However, the paver base and installation does cost money and is priced per square foot.
Read our complete paver patio cost guide or keep reading for a brief outline!
Average Costs for Materials and Labor
You want to balance quality and budget, and paver patios are estimated per linear foot. Here is a quick breakdown of the costs of a paver patio:
- Average $15 to $25 per square foot, but up to $50 per square foot
- The material choices impact pricing
- Other features like retaining walls, fire pits, and bench seating at costs
- Larger patios will cost more
Patio costs by size of patio:
- Small patios = $1,500
- Medium Patios = $3,000 to $6,000
- Large Patios = $6,000 and up
- DIY Patios = $1,000 to $3,000
Comparing DIY Patio vs. Professional Installation
As a professional patio installation company we often get asked the question about DIY. We understand, DIY can mean cheaper, but it doesn’t mean easier. Digging is where most DIY projects end because digging the dirt and preparing it for the paver base is intense. From there, the real savings is only on labor. DIY materials actually cost more because contractors have discounts for bulk orders.
- DIY offers flexibility but may require extra time and effort for precise work.
- Professional contractors provide expert guidance and reliable results.
- Proper surveying by a professional safeguards the stability of the project foundation.
Long-Term Value and Investment Return
I have found that investing in a patio or screened porch constructed with quality wood and paver products offers substantial long-term value, as these materials ensure durability and low maintenance costs. Working with a professional hardscaping contractor has enabled you to achieve a functional outdoor space that not only elevates daily living but also improves the overall resale appeal of your property.
Strategies for Reducing Costs
You can reduce your costs by choosing budget-friendly materials, which often means sourcing quality items with solid warranties to help keep expenses manageable. We focus on reliable carpentry techniques and proper framing practices to ensure that every square of the structure, from the screened porch to areas near the chimney, is built to last. This practical approach has allowed us to reduce costs without sacrificing my outdoor living spaces’ integrity and overall appeal.
Here are some other tips:
- Smaller projects
- Two-part projects
- Let contractors purchase materials with their discounts
- Maintenance ease
- Design complexity
How to Determine the Right Size for Your Space
We can help you determine the right size for your patio and screened porch project by assessing site dimensions and key factors like climate suitability and installation. This systematic approach has guided many of my projects, resulting in precise material orders and design plans:
- Measure available space accurately
- Consider climate conditions for outdoor comfort
- Plan structural elements such as staircase integration
- Incorporate durable materials like drywall and brass fixtures
- Verify necessary insurance requirements early
What to Expect During the Building Process
I ensure every step of the renovation process is communicated during construction, from installing the door and reinforcing the column structure to sticking closely to your budget. We monitor each phase closely to quickly identify and solve any issues arising during construction. My hands-on approach has helped me achieve successful projects while controlling expenses.
The Verdict –
Are you ready to enjoy the summer heat on your brand-new screened-in porch, which is encompassed by a beautiful patio and landscaping?
By now, you should have a general idea of how to estimate the costs of your potential product. For a rough estimate, measure the area or get the dimensions of your envisioned screened-in porch. Now, take the total square feet of the project and multiply it by 100 and 150. Those numbers will give you a range of your project’s cost!
While the internet and other sources might show a lower cost, in our experience, these numbers are the most accurate, and anything less than $100 per square foot is usually inaccurate or misleading. You want to ensure your new screened-in porch and patio is installed correctly.
To learn more, get a free consultation with Coastal Hardscapes here below.
Frequently Asked Questions
1. What factors influence patio cost estimates?
Material selection, project size, necessary groundwork, and labor rates shape patio cost estimates. As the owner, I ensure Coastal Hardscapes of Savannah, GA, provides precise estimates tailored to homeowner needs.
2. How is a screened porch priced?
Screend-in porch costs are calculated by square foot based on the structure size, materials, and design details. At Coastal Hardscapes of Savannah, GA, we provide a price tailored to each project, complete with design and architectural renderings.
3. What factors increase porch or patio costs?
In addition to the size of the porch or patio, factors that increase project expenses include high-quality materials (wood vs. concrete), skilled labor, design intricacies, permits, and site work modifications. Additional modifications, such as outdoor kitchens and lighting, can also increase the costs.
5. Are permits necessary for adding a screened-in porch or patio?
At Coastal Hardscapes of Savannah, GA, we always recommend checking with your local city and county. In most cases, permits may be needed for some patio and almost ALL deck/sunroom projects. Local rules in Chatham County often require permits for extensive hardscape work on the excavation side of things, so please check with your local authority to remain compliant—this includes your HOA. We help our clients with all permits, and our design work assists in that process. For information, visit the Chatham County Building & Safety website.
6. Can alternative materials reduce overall costs?
Our experience at Coastal Hardscapes of Pooler, GA, shows that alternative materials can lower expenses while maintaining quality. They offer homeowners cost-effective hardscape options that combine durability with attractive design. For example, a steel border and river rock can be cheaper than a paver walkway. A pergola might be a more affordable option than a new sunroom.
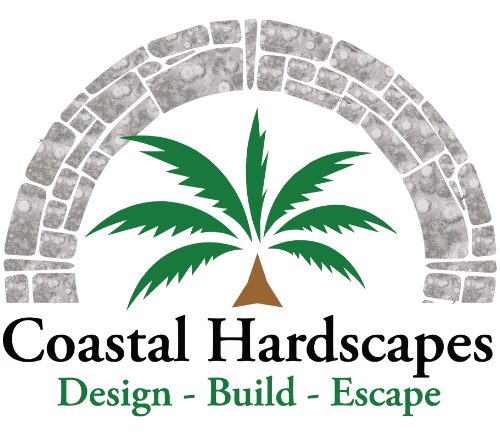
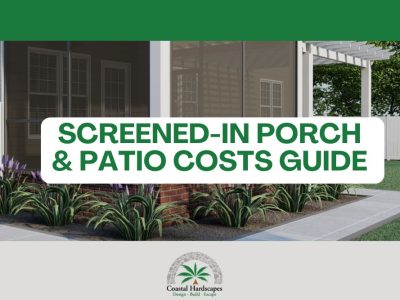
 Top 10 Landscape Trends in Savannah!
Top 10 Landscape Trends in Savannah!